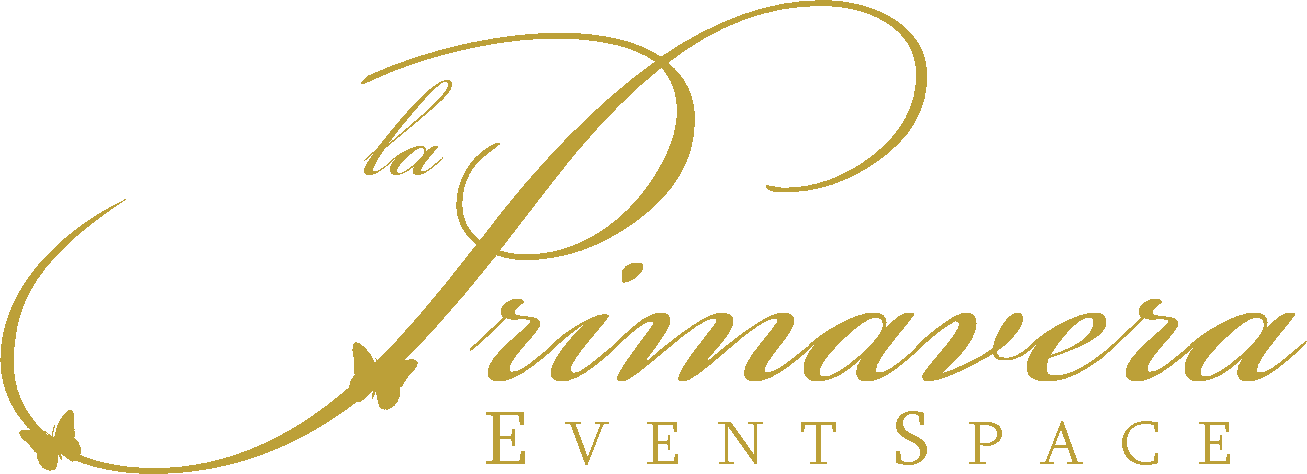Room Layouts
Host your event in one of our 5 Grand banquet rooms! Each space is lit with modern chandeliers that will complement all styles of décor. Guests will enjoy our perfectly situated bar areas, accessible from two sides: the inside of the party room and the private lobby.
Want to host your event surrounded by nature, but want to stay in Vaughan? Enhance your event with a Garden ceremony or cocktail hour, conveniently located adjacent to Salon A.
As one of the few event venues in Vaughan with an underground parking garage, we enable guests to enter the lobby without ever stepping outside.
| Sal | Square Feet | Dims (Feet) | Banquet | Reception | Theatre | Class Room | Board Room | Hollow Space | U Shape |
|---|---|---|---|---|---|---|---|---|---|
| A | 3700 | 50x74 | 200 | 250 | 250 | 120 | 125 | 100 | 100 |
| B | 4000 | 50x80 | 250 | 300 | 280 | 150 | 150 | 150 | 150 |
| C | 4000 | 50x80 | 250 | 300 | 250 | 150 | 150 | 150 | 150 |
| D | 3700 | 50x74 | 200 | 250 | 250 | 120 | 125 | 100 | 100 |
| E | 900 | 30x30 | 70 | 120 | 100 | 35 | 40 | 50 | 35 |
